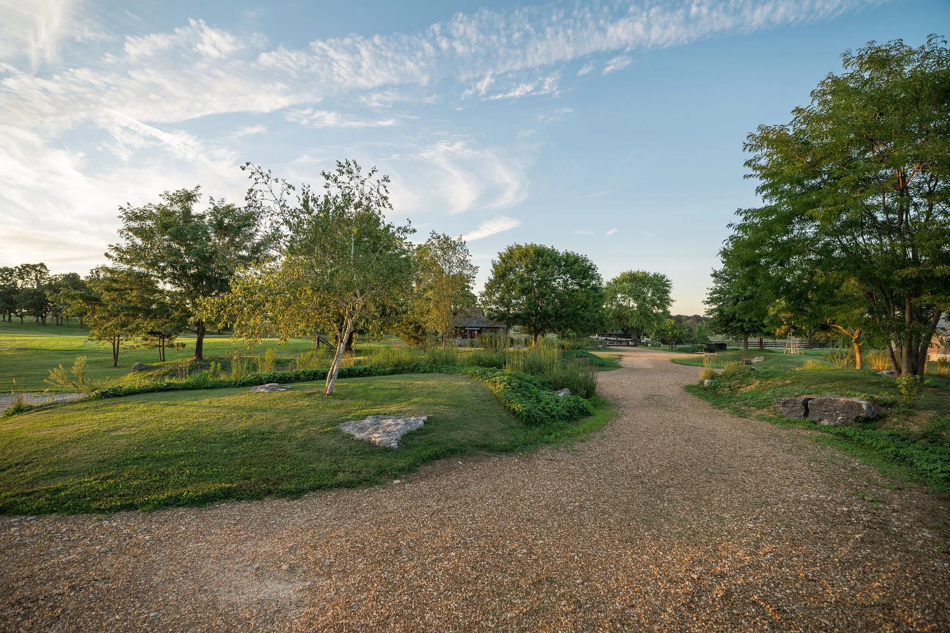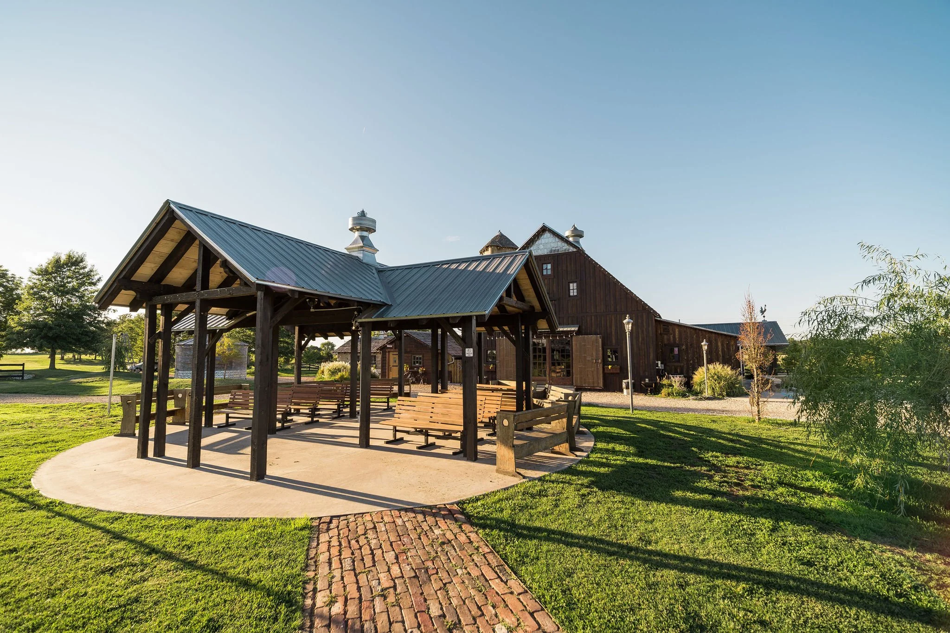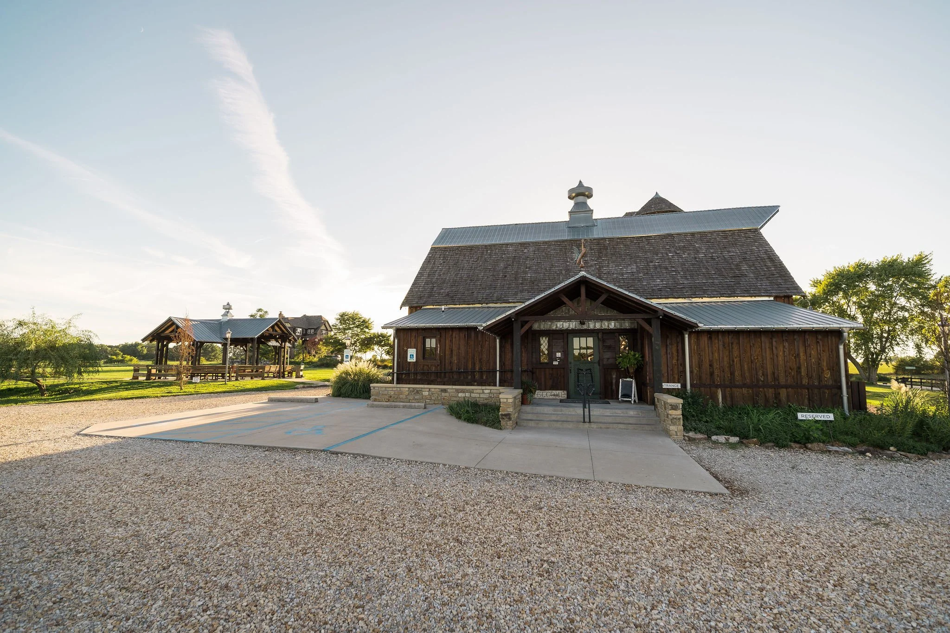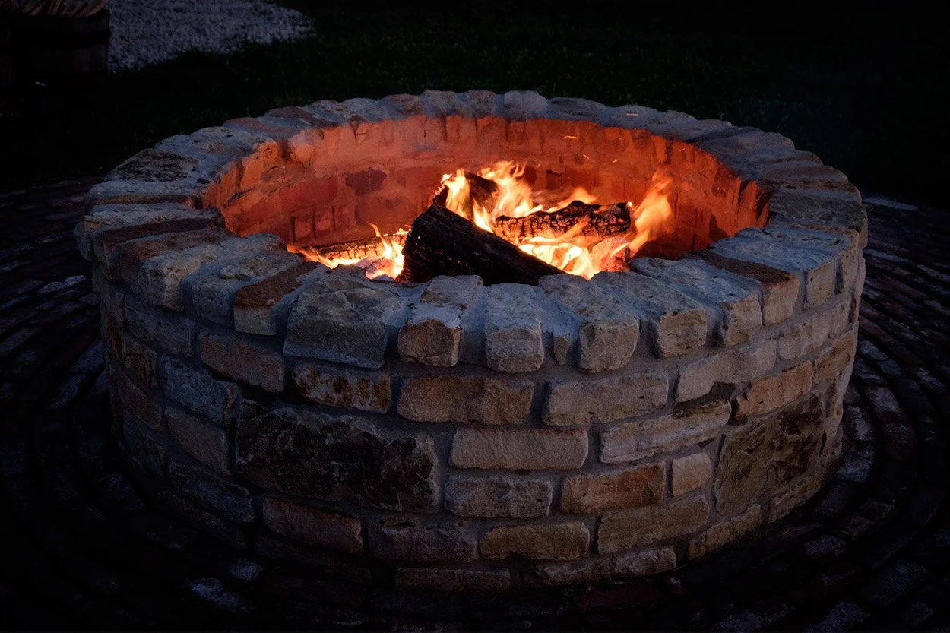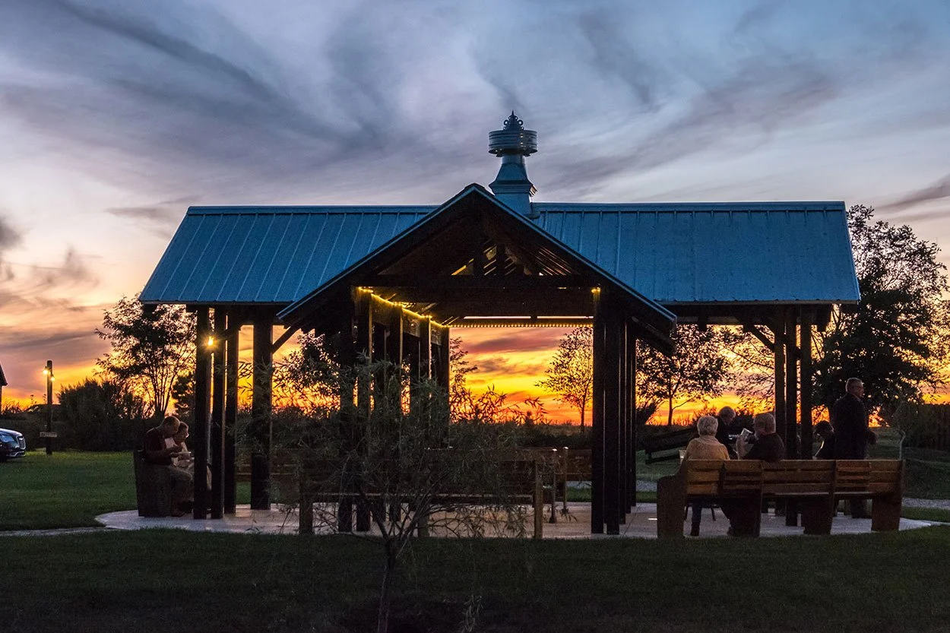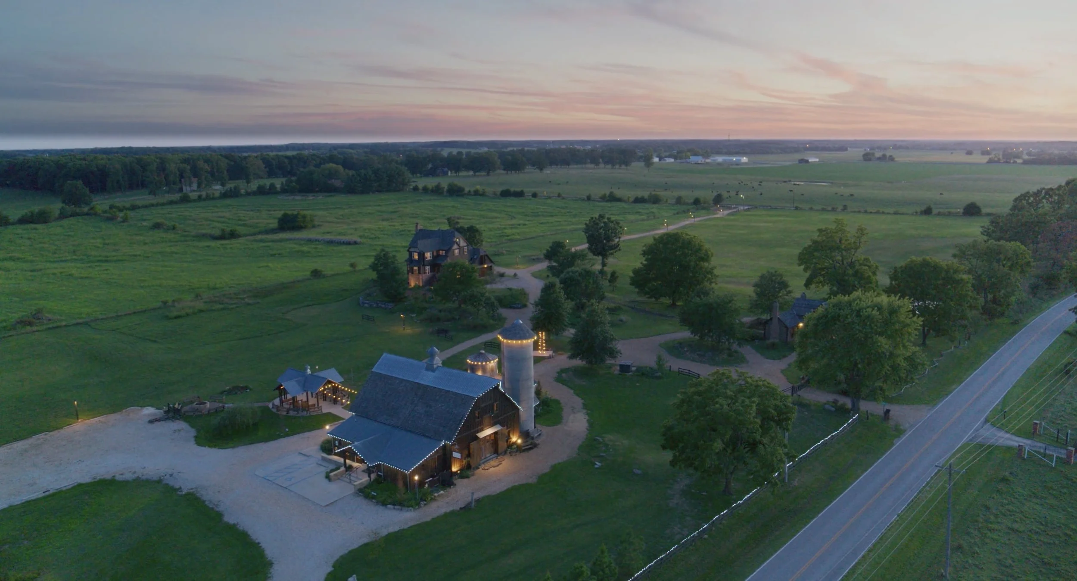
A lifestyle dreams are made of
$2.5M
THE NEXT CHAPTER IS READY TO BE YOURS
Nestled in the heart of the Ozarks, this sprawling estate is where history, beauty, and imagination meet. True to its name, Storybook is rich in character and timeless appeal—from the soaring cedar-lined barn dating back to the 1880s, to the enchanting two-story Civil War-era cottage lovingly preserved to honor its origins, and the stately three-story Arts and Crafts-style home that anchors the property with grace.
Perched above it all, the primary residence features six bedrooms, six baths, two full kitchens, and exquisite craftsmanship throughout—including hand-carved woodwork, imported architectural elements, and sweeping views across nearly 16 acres of gently rolling land.
More than a home, it’s a place where memories are made and dreams take root.
-

Handcrafted Architectural Home
-

Original Civil War Era Writer’s Cottage
-

Storybook Barn Masterfully Restored
-

Private, Expansive Land Made for Gathering
ARTS & CRAFTS STYLE ESTATE
-
Across the acreage, but within walking distance to the barn is the elevated arts-and-crafts style estate with 6 bedrooms and 6 baths specifically constructed to have a captivating view from every window. Only 13 years old, this home's design was conceptualized by the founder's various inspirations while living abroad. Every detail is intentional down to the wistful landscaping framing the unique architecture with detailed touches from the wood siding and sweeping brick accents to the gorgeous copper gutters. You’ll find private decks with beautiful views, a Juliet balcony, and unique details that make each room feel worthy of exploration.
-
Step inside to find beautiful oak hardwood flooring, wood beams, and 8 ft custom doors set below tall ceilings with large windows anchored by the warmth of a floor-to-ceiling brick fireplace. The spacious kitchen on the main floor features hand-made oak cabinets, granite countertops, a high-end gas range, and all stainless steel appliances. You'll find the master suite on the second floor with large floor-to-ceiling windows set below tall ceilings overlooking Alder wood flooring. The large master bath has a walk-in shower and a soaking tub with breathtaking views.
-
The lower level of the home has exquisite styling with herringbone black brick flooring, and a second fully equipped, spacious kitchen with granite countertops and all stainless steel appliances overlooking the open 2nd living area with a large fireplace framed by windows. Step outside from the lower level into a covered patio overlooking the open fields that host captivating sunsets.
-
The natural river rock drive connects to both the venue and cottage. A private drive, named Longline road, winds through the acreage at a separate entrance. A paver patio is nestled next to the estate surrounded by landscaping for a perfect outdoor gathering place. With a private bathroom for each bedroom, two large living spaces, two full kitchens, and ample space for parking, the estate can serve as a beautiful home with the potential to be converted into a one-of-a-kind bed and breakfast.



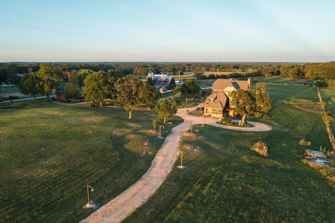


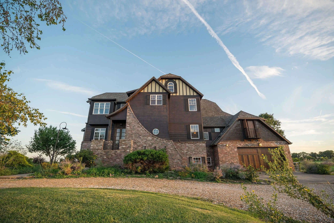




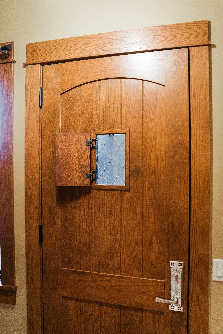
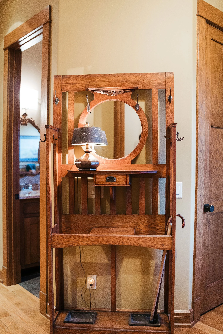
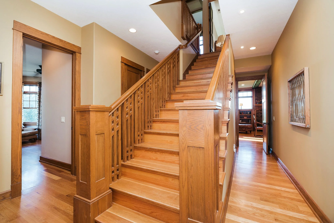
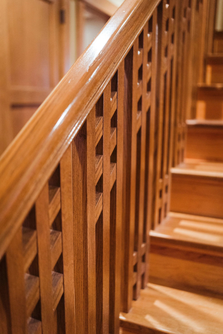
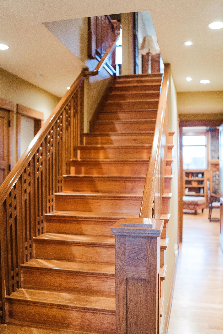

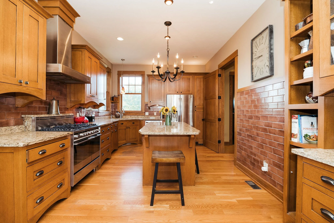




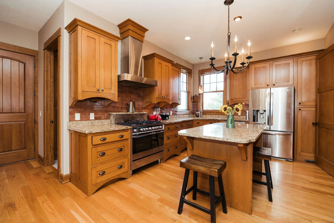

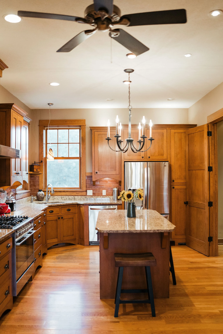

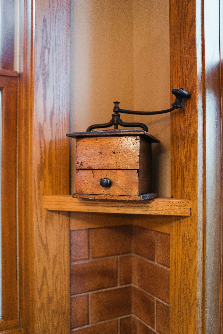
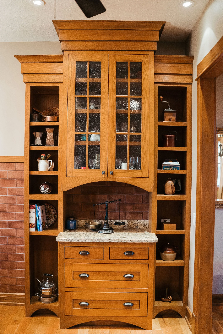


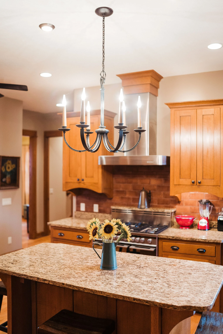

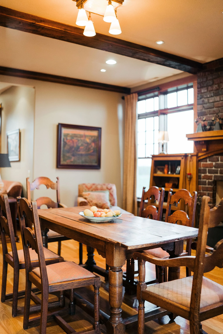
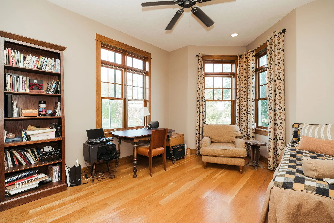
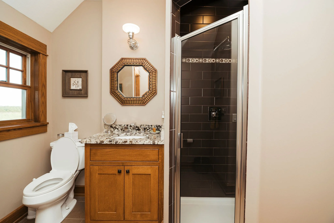
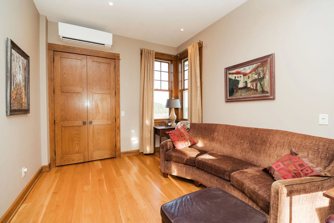


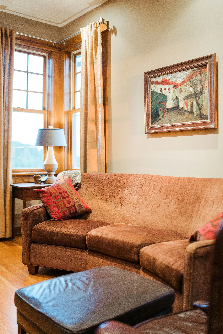
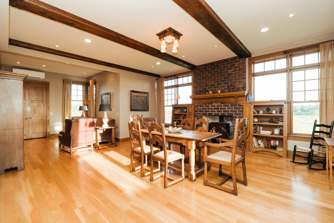
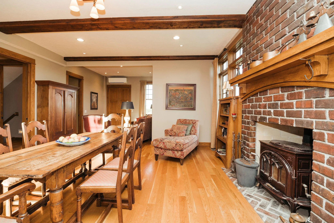

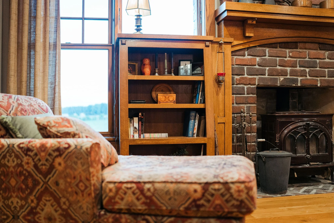
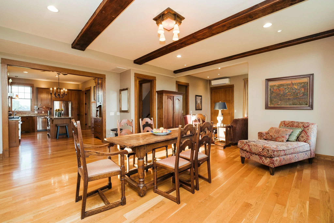




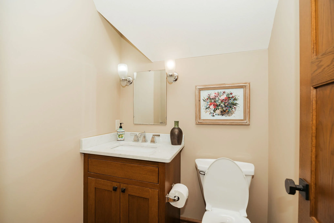
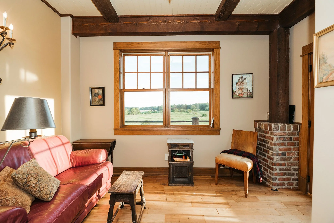



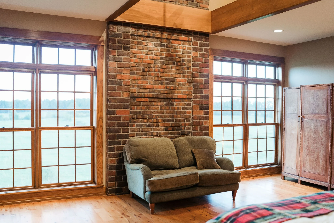
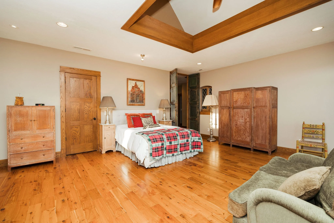
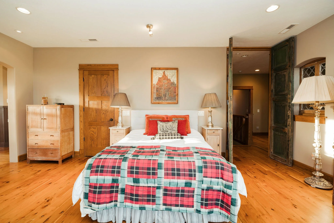
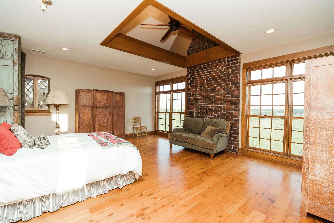
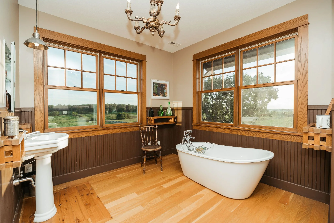
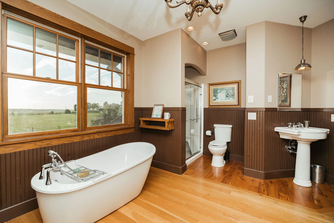


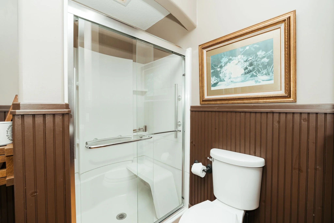
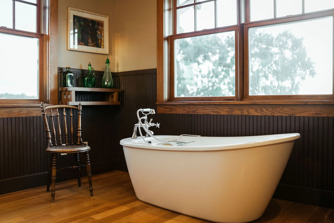
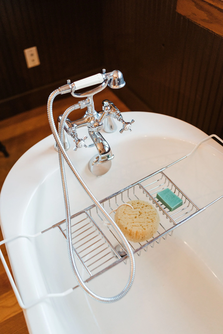

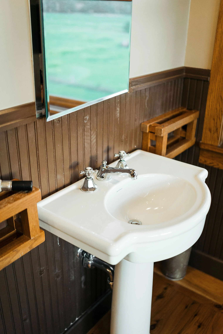





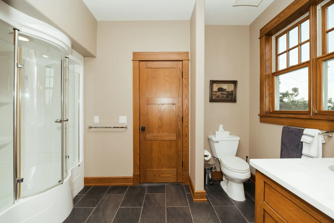

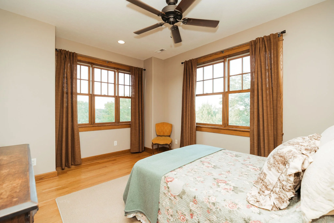
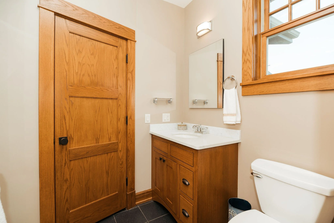
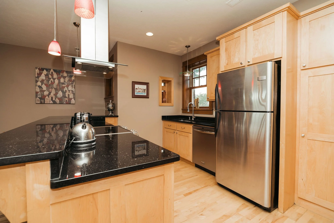


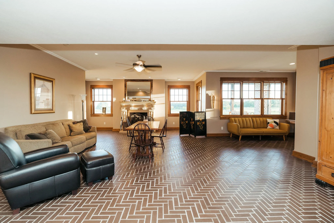
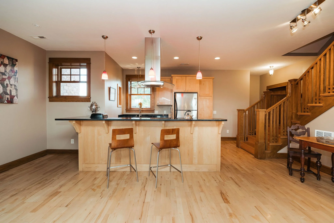
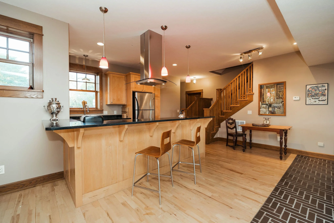


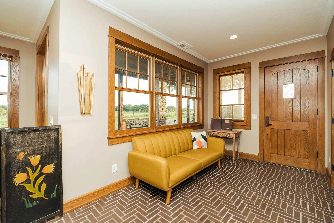
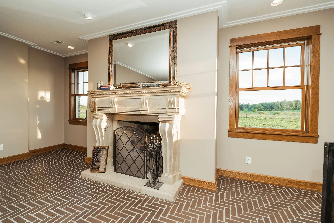
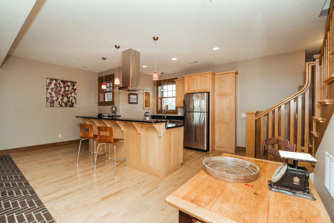

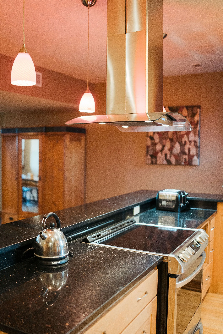
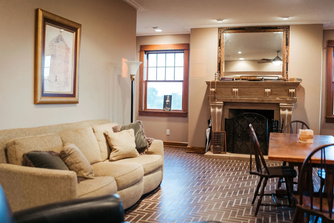

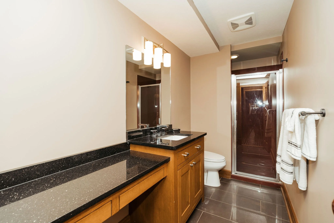
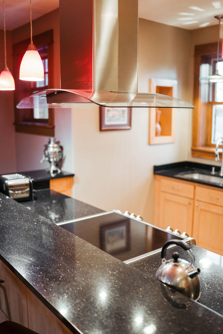

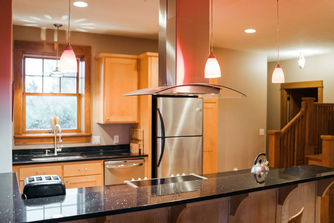
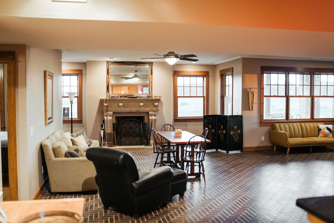
Civil War Era COTTAGE
-
The original Pickle homestead was a modest, clapboard, two-room structure with twin fireplaces. One room served as space for cooking and dining, the other for sleeping. You can only encounter similar scenes on the Amish farms of the Ozarks today.
-
Extensive remodeling increased the square footage, strengthened the house structure, and preserved the unique qualities of this historical architectural artifact. At completion, the Pickle home acquired a new name—The Writer’s Cottage.
-
Step inside the two-story cottage to find mostly original wood flooring. Gorgeous 8” timber locks into the 2nd floor’s floor joists that support the cozy and spacious loft-style bedroom upstairs with two closets and a full bathroom. You’ll find two large fireplaces on the main floor—the only source of heat during the 1880s. The home is now equipped with a modern HVAC system. Located near the main entrance one of the large brick fireplaces, flanked by large natural wood-framed windows. Near the kitchen is the second fireplace that traditionally served as the hearth or keeper’s room.
-
In the hallway past the stairs on the main floor is the entrance to a second room, the Writer’s room, with imposing beams, soft delicate colors, and an atmosphere that calms the soul. Serving as a quiet space for an award-winning published author, you’ll find that this renovated addition seamlessly blends with the original civil-war-era cottage.
-
Previously used as a honeymoon suite for the bride and groom with the potential for use as an AirB&B. The Writer’s Cottage offers a unique opportunity with an open-concept full kitchen that overlooks the space of the main floor. Other avenues of revenue for the cottage could easily include use as a unique bakery, tearoom and coffee house, or even a ristorante—a more intimate boutique style restaurant.
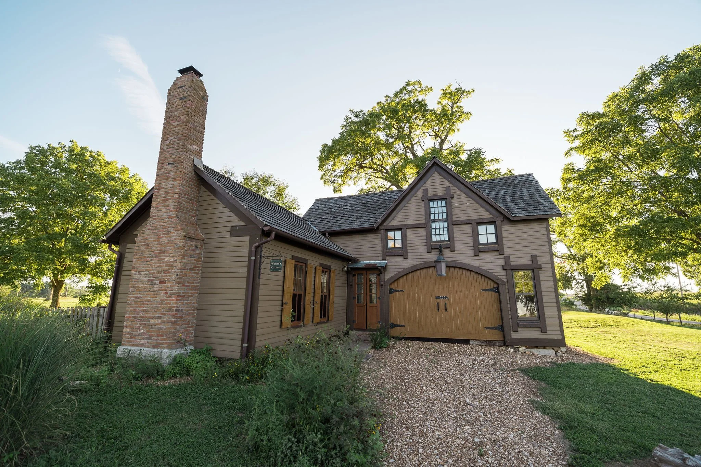
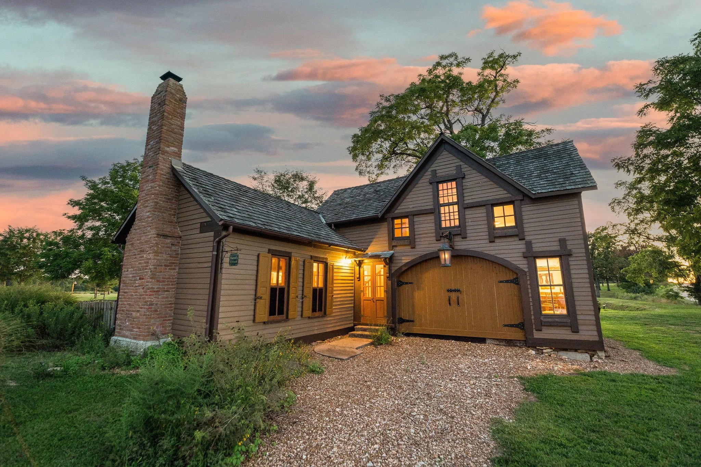
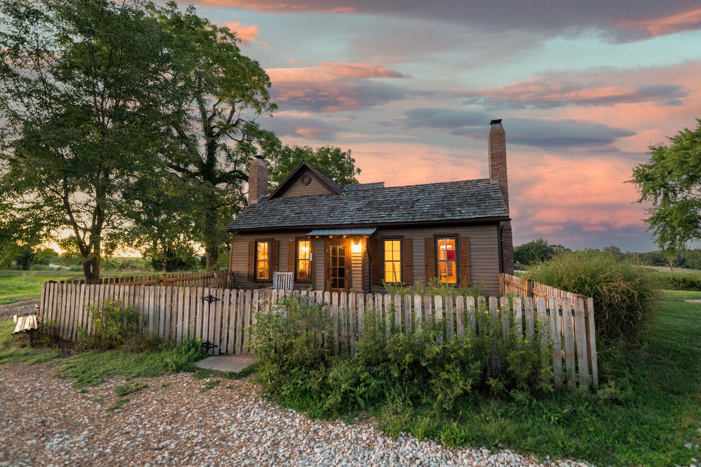
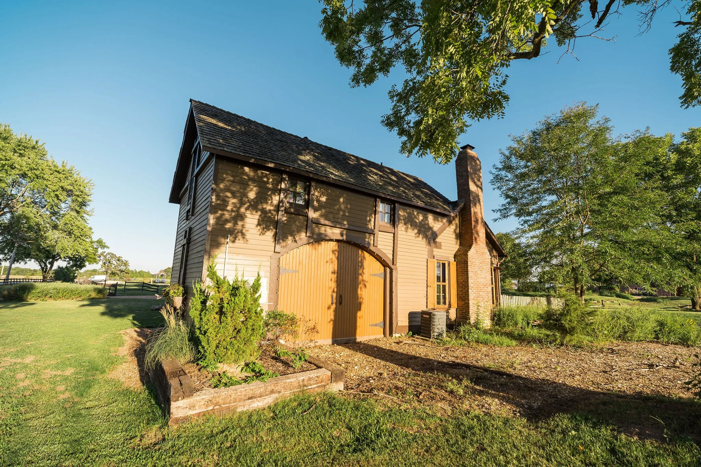
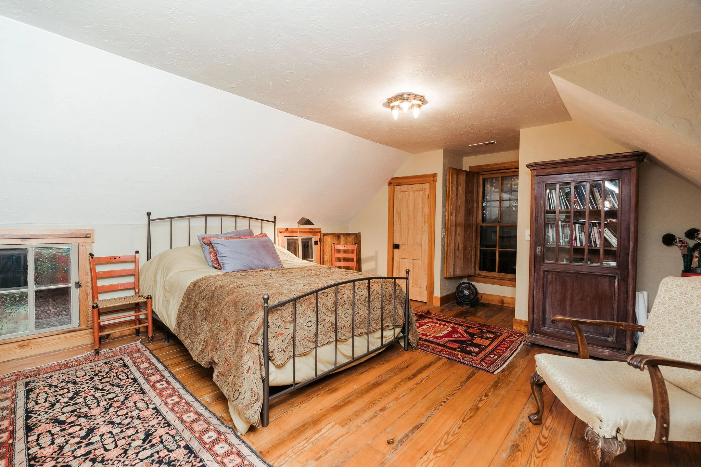
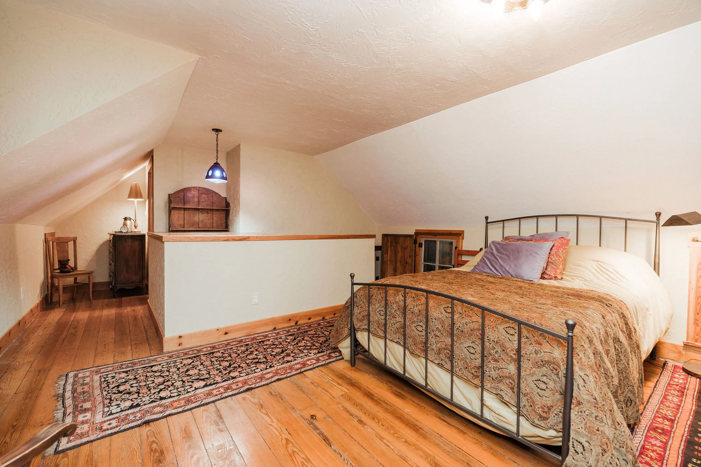

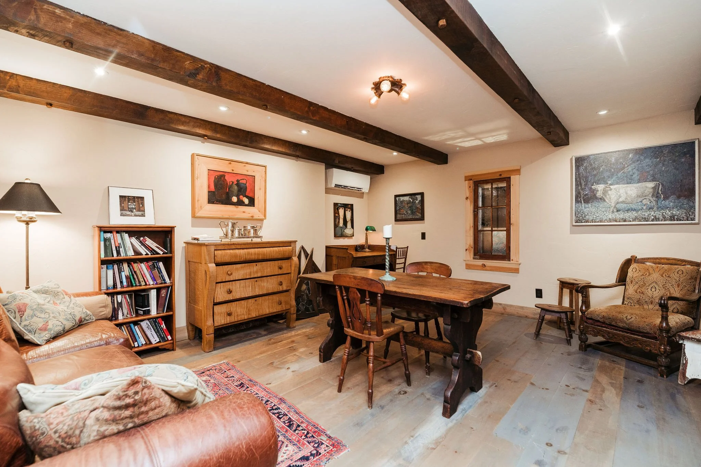
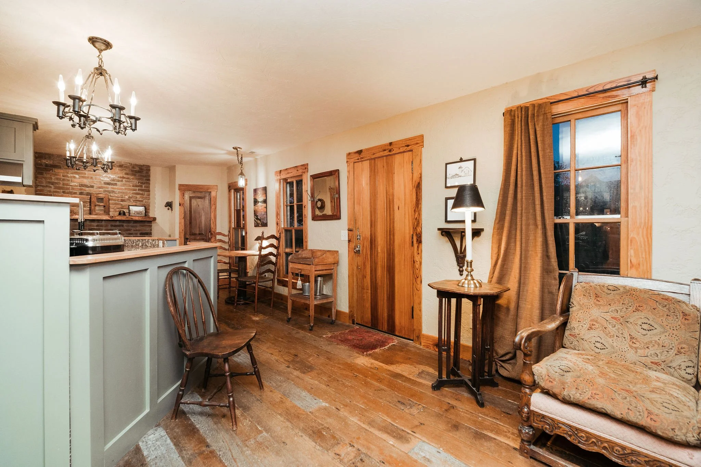



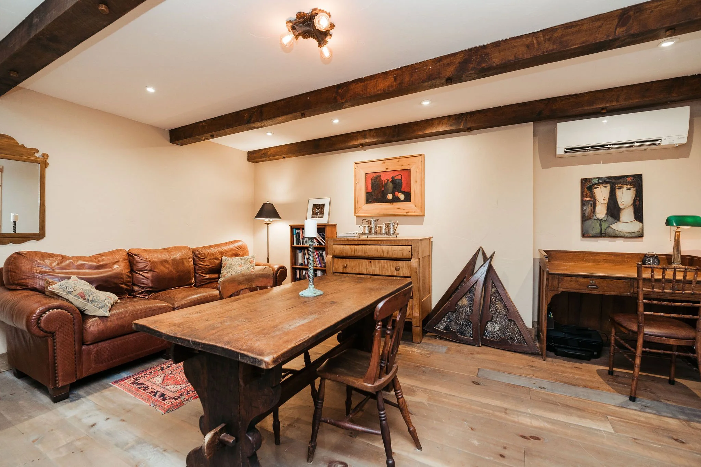
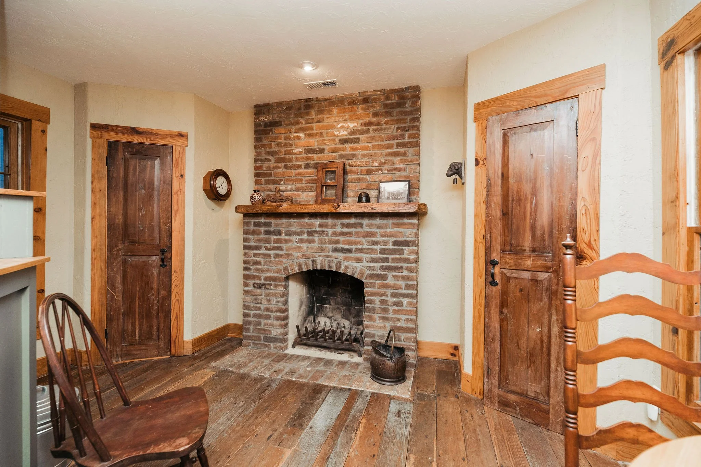




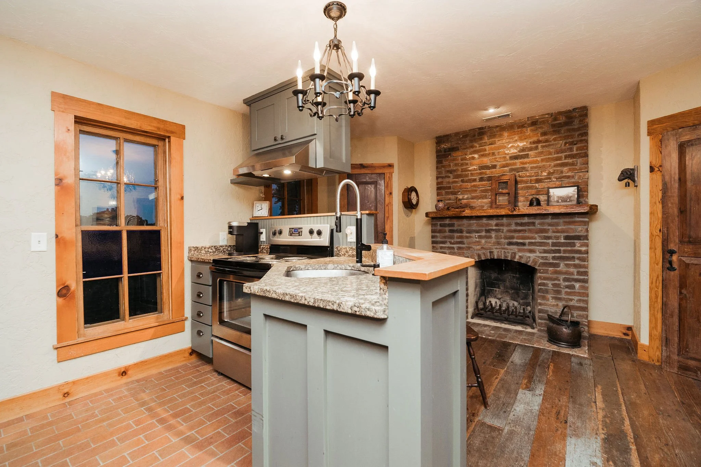
storybook Barn
-
Constructed in the 1880s by the original homesteaders/settlers of the land, the Pickle family. This civil war-era dwelling functioned as a Dairy Barn up until the 1970s. The stunning temperature-controlled 2-story barn smells like fresh cedar with exposed beams, and hand-stained original wood including the towering 1400 ft tall ceiling and pine floors. Stained glass details were later added with other high-end touches including 100-year-old doors imported from St. Louis, large vintage French doors from Indiana with hand-cut glass, and much more. Storybook barn's chic styling incorporates iron chandeliers, hand-blown glass, and numerous exquisitely appointed details.
-
The spacious bridal room has a private entrance located in a cottage-like field-stone structure where milk was once processed and stored in quintessential milk cans evidenced by rings still visible on the polished concrete floor. The private Power Room adjoining the Bridal room includes a full bathroom with a shower separate from the additional 2 public bathrooms that are handicap accessible.
The barn has a catering kitchen equipped with a stainless steel refrigerator, commercial sink, and preparation tables, as well as a commercial warmer and a separate entrance. Most furnishings and decor that bring Storybook to life including the brand and business operations convey with the purchase of the venue.
-
In 2017, Storybook Barn first opened its doors to the general public to host events and celebrate life’s significant moments. The multiyear renovation and construction project was carried out by skilled Amish crews and seasoned craftsmen to meet all Greene County building codes and regulations. Fully ADA-compliant, the structures offer safety, comfort, and beauty in tandem with preserving its history, unique charm, character, and class as a year-round venue.
-
Accommodating 150 people for seated dinner events and receptions, Storybook barn’s standing room occupancy is 300 guests.
The towering silo is a unique interior space with a private entrance through a beautiful imported red door. With windows and Edison lights aglow along the silo’s shake-shingle roof, this unique room is a popular attraction amongst bridal parties and visitors alike.
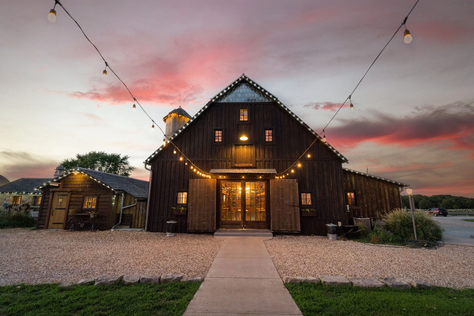


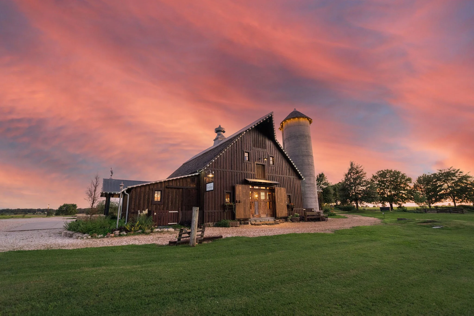
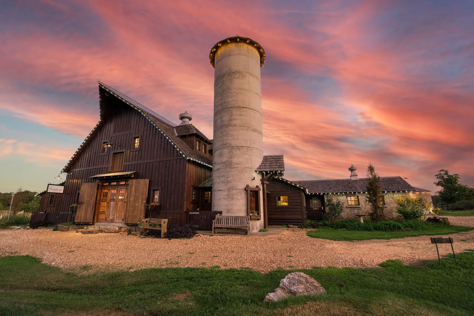


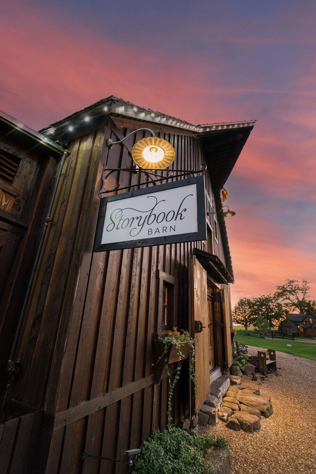

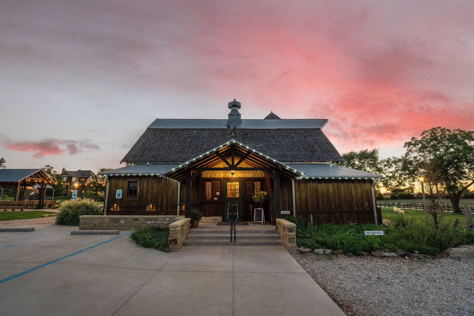
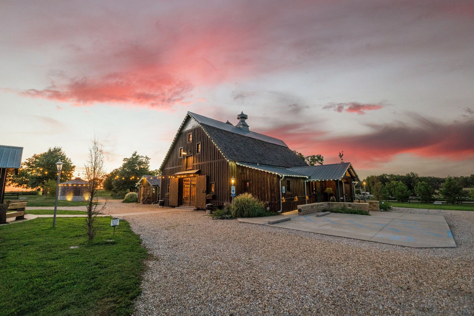
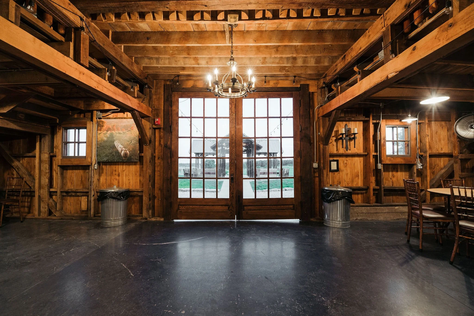


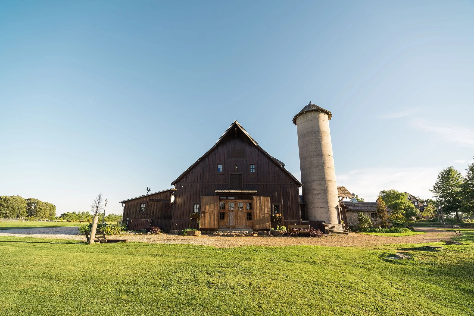
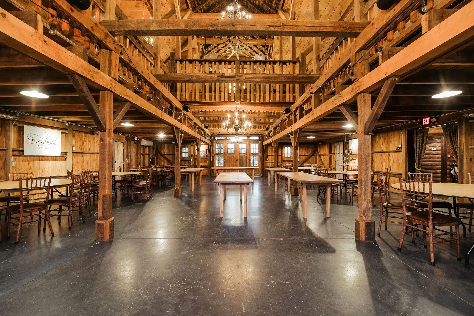
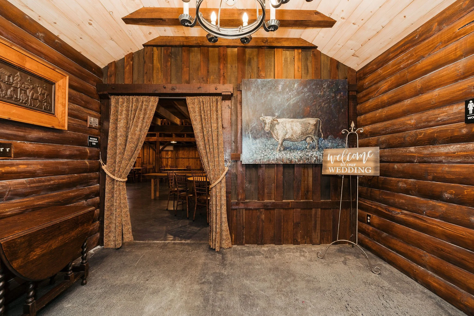
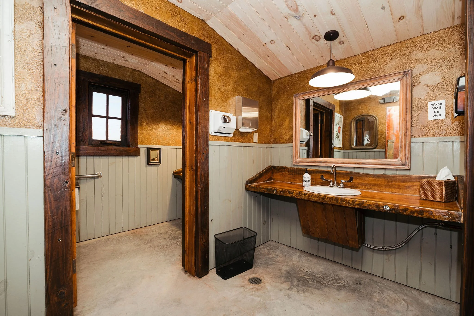
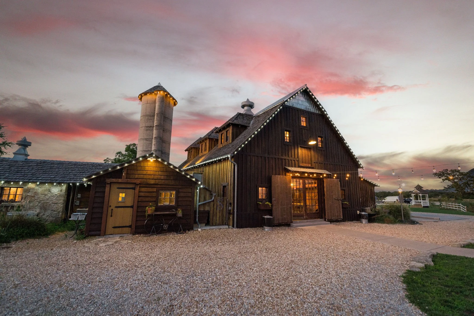



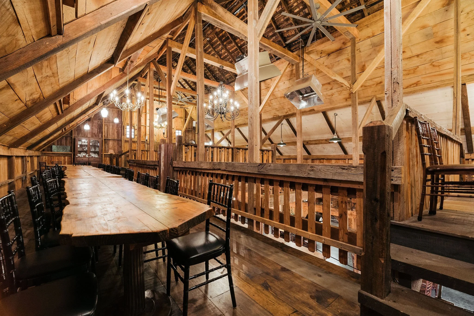
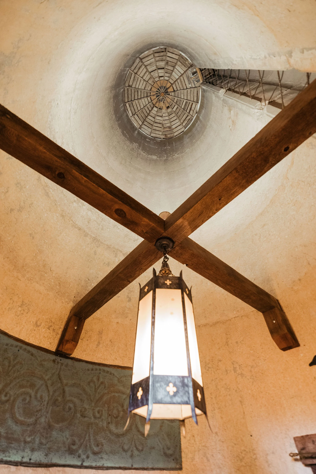
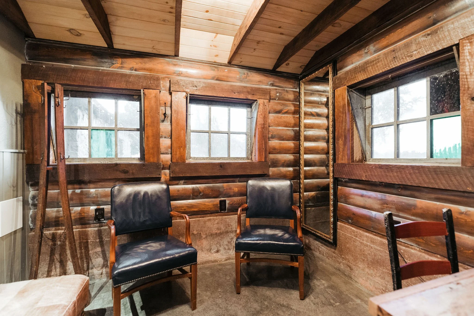

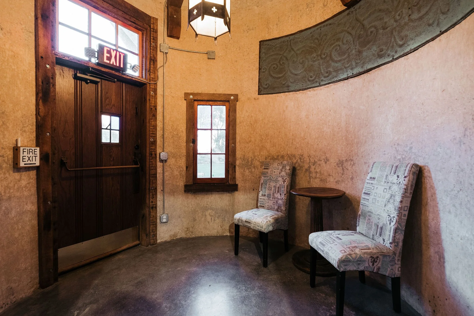
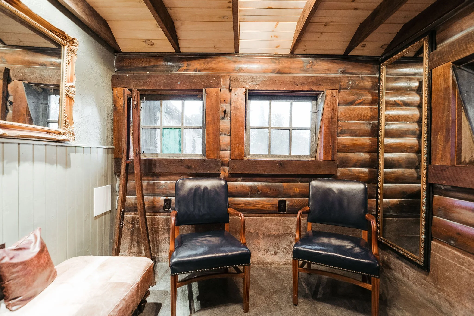


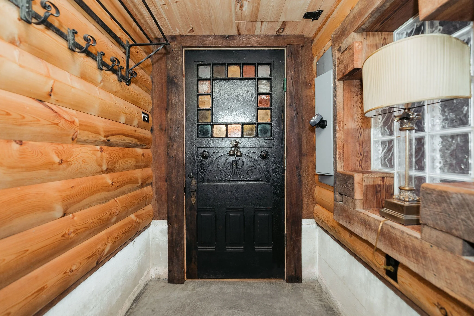


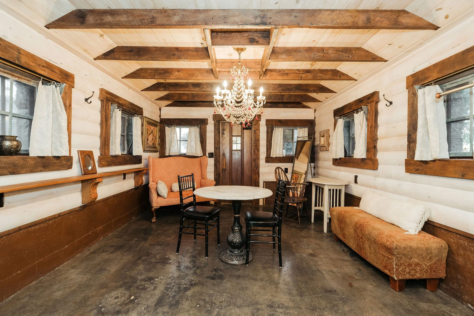
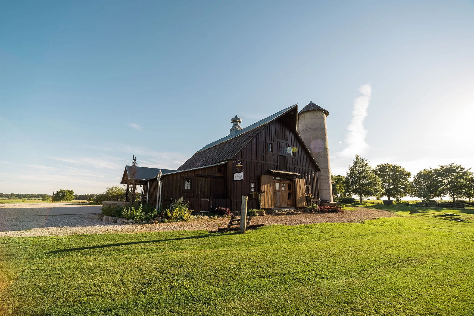
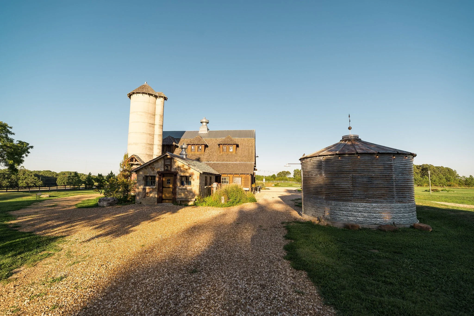
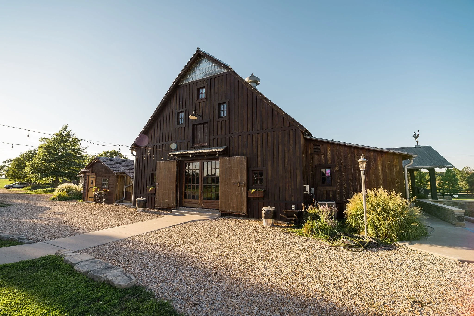
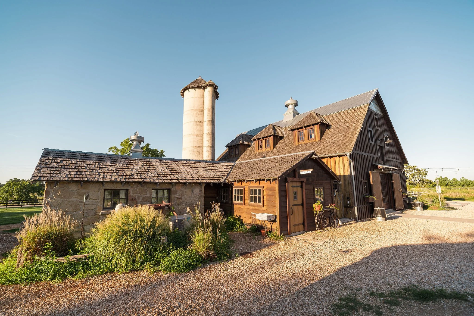

THE GROUNDS
-
Set on a plateau beneath open skies, the venue and estate sit on one of the highest elevations in Greene County offering majestic views of the rising and setting sun. The 15.8 acres at Storybook feature mature landscaping with a variety of trees, shrubs, flowers, and plantings. For a perfect setting, the many trees include Pine, Redwood, Walnut, Bald Cypress, Weeping Willows, and Weeping Birch. On a clear day, Hammond’s Tower can be seen from the windows on the top floor of the estate’s house!
-
Located only 10 miles east of Springfield, the MO-DOT-approved entrance on highway D offers clear sighting of oncoming traffic. There is ample parking for large events. Additional entry and exit points are strategically placed from the Barn and Cottage. Each drive is connected to one another while offering privacy for easement potential. The estate has a second, separate private drive with lighted posts along the path to the road—a functional and visually pleasing addition.
The open field to the south provides space for all manner of outside games, and event-related activities. The acreage could be transformed into a vineyard, a small orchard, or a large garden. Portions of level ground are perfect for adding a large event tent or potential to build and expand the possibilities.
-
The Pavilion where “Vows are woven into storied time” is a stunning structure. The open gable wood style features exposed beams and a high-arched roof that show off the hand-built strength. With bench seating overlooking rolling hills, the pavilion has hosted many ceremonies.
-
Set on the east lawn of the Storybook Barn is a historic Gazebo, custom-made circa 1900 and carefully relocated near the pond for a serene setting to host intimate nuptials, serve as a lovely backdrop for photography, or simply serve as a place to take in the stunning view.
-
Located near the gazebo is a large, round custom-built stone firepit set atop brick pavers. Ideal for s’mores, photo opportunities, and fire-side chats, the warmth adds an inviting element that is popular among many guests.
-
The original grain bin on the grounds near the Storybook Barn serves as both storage and vendor space. The 18ft circular structure with a large door has been used by the local high school to add a food stand. For events, Storybook has several chairs, tables, and other items that are stored in the grain bin year-round.




